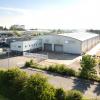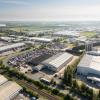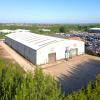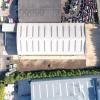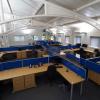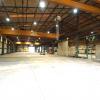Description
Modern, detached industrial premises set on an extensive site extending to approximately 2.26 acres and benefiting from vehicular access to both the front and rear. The secure gated site is extremely well proportioned with ample car parking to the front and extensive hard surfaced yard space to the side and rear allowing for circulation and storage.
150kVA supply available - 3 phase electric power points on steel columns throughout
4 Electronically operated roller shutter doors
8 pendant and remote controlled EOT Cranes (*Available by separate negotiation)
Smog Hog air filtration system
2 Combat oil fired space heaters
Modern Offices - Combination of air conditioning and gas fired central heating
Eaves height 7.5m / Apex Height 10m
To the southwest corner of the site there is both a pumping station and a telecommunications mast. Wayleave and lease agreements are in place in respect of the mast and details of these
can be made available on request.
Accommodation (GIA)
GF Factory / Workshop 2,931.12 SQ.M 31,550 SQ.FT
GF Staff facilities (within workshop footprint) 84.88 SQ.M 914 SQ.FT
FF Offices (within workshop footprint) 84.88 SQ.M 914 SQ.FT
GF Offices (front extension) 163.20 SQ.M 1,757 SQ.FT
FF Offices (front extension) 163.20 SQ.M 1,757 SQ.FT
TOTAL 3,427.28 SQ.M 36,892 SQ.FT
Rateable Value
Description - Factory & Premises - £84,500
Current Uniform Business Rate for 2024/25 is 54.6p - rates payable approx. £46,137
Services - We understand the site benefits from all main services.
Planning
We recommend that interested parties make their own enquiries with
North Yorkshire Council Planning Department on this - or visit their website:
EPC - Awaiting assessment.
Terms - We are inviting offers for the freehold interest. Price on application.
Viewing - Strictly by appointment - / James Stuart - 07841470654
VAT - We understand that the property is opted for tax, therefore VAT
will apply to the figures quoted.

