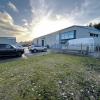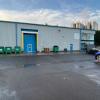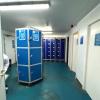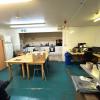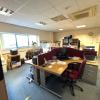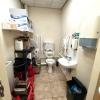The building is of steel portal frame construction with predominantly profile metal cladding apart from a section of glazing to the reception and offices. The warehouse / workshop space benefits from an automatic roller shutter and single personnel / fire door whereas the offices have a separate dedicated entrance.
The roof is pitched and clad with profile metal and translucent roof lights.
Internally there is a solid concrete floor and an eaves height of circa 6m. The unit provides good open plan warehouse / workshop space with staff facilities at ground floor level and offices to the first floor which have double glazed window units for natural light.
Externally there is an extensive shared yard and a secure, gated and fenced compound to the side.
The unit is located on Sherburn Industrial Estate in North Yorkshire and has excellent motorway links with Junction 42 of the A1(M) approximately 5 miles to the southwest. The major cities of Leeds and York are both 15 miles from the unit and under 30 minutes drive time giving it great accessibility.
PLANNING
We recommend that interested parties make their own enquiries with North Yorkshire Council Planning Department on this - 0300 131 2131 or visit their website: View and comment on planning applications | North Yorkshire Council
BUSINESS RATES - 2023 LIST
Workshop & Premises £33,750
*Please note this currently includes a mezzanine which will be removed which will reduce the RV*
Current Uniform Business Rate is 0.499 giving rates payable before any applicable discounts of approx. £16,841.25
EPC
The unit has a current energy efficiency rating B50
TERMS
The unit is available on a new FRI lease for a term of years to be negotiated at a rental of £50,000 per annum.
VIEWING
Sole letting agents (appointment only)
Malcolm Stuart Property Consultants
01937 530853

