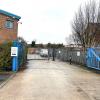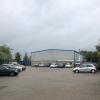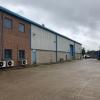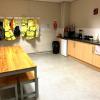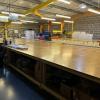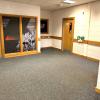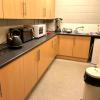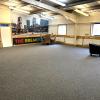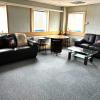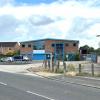Industrial
To Buy & To Let
Address:
FAIRBURN HOUSE
GREEN LANE
GARFORTH
Minimum Size (Square Feet):
17,964sq. ft.
Maximum Size (Square Feet):
17,964sq. ft.
DESCRIPTION
The unit comprises ground floor warehouse/workshop accommodation (approx. 7.3m eaves) with a mezzanine floor to the rear. The workshop has a roller shutter door for access as well as 5 personnel doors around the perimeter. At the front of the property there are 2 storey offices with air conditioning to the majority, staff facilities and an elevator accessed off the main entrance and reception foyer. Parking for the unit is both immediately in front of the property and also to the rear.
The property is located on Green Lane in Garforth, West Yorkshire. Garforth is a popular residential and business location lying approximately six miles east of Leeds with good access to Leeds city centre either by rail or road access (A63 and A64). The A1 (M) runs to the east of Garforth with two principal access points within 2 miles of the site with the A1/M1 link road running to the north of Garforth.
ACCOOMMOCATION (GIA)
Ground Floor Workshop / Stores 7,750 sq.ft
Mezzanine 2,400 sq.ft
Ground Floor Offices 3,907 sq.ft
Ground Floor Offices 3,907 sq.ft
TOTAL 17,964 SQ.FT
BUSINESS RATES - 2023 LIST
Workshop & Premises £89,000
Current Uniform Business Rate multiplier for financial year 2024/25 is 0.546
EPC
The property has a energy efficiency rating of C68
TERMS
The premises are available on a new FRI lease for a term of years to be negotiated, at a rental of £125,000 per annum Exc. Offers for the freehold interest also considered.
VIEWING
Sole letting/selling agents (Appointment only)
Malcolm Stuart Property Consultants -
Documents:


