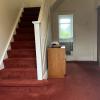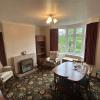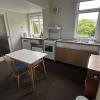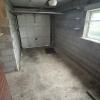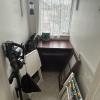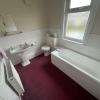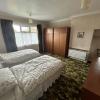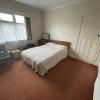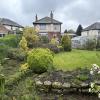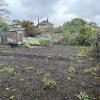Description
Three-bedroom detached property set in a cul-de-sac location in the popular market town of Tadcaster. The property is a perfect family home in need of modernisation and ready for someone to put their own stamp on it with scope to further extend.
The property has a gated, paved driveway leading to a stepped front entrance and garage with a small front garden and side gated access to the extensive rear gardens.
The ground floor has front and back carpeted lounges both of which benefit from bay windows. Accessed off the entrance hall there is a small toilet and wash basin which extends into the garage with the kitchen being at the rear leading to a utility room which has internal access to the garage as well as a door to the rear gardens.
At first floor level there is a house bathroom, two large double bedrooms as well as a single bedroom and small storage cupboard.
The property is served by a Worcester gas fired central heating boiler.
Accommodation
Approx dimensions;
Sitting Room – 3.63m x 4.1m
Lounge – 4.28m x 4.1m
Kitchen – 4.0 m x 3.08m
Utility – 2.41m x 2.71m
Toilet – 0.98m x 2.04m
Bedroom 1 – 4.13m x 4.35m
Bedroom 2 – 4.13m x 3.64m
Bedroom 3 – 2.02m x 2.57m
Bathroom – 2.02m x 2.58m
Garage – 4.98m x 2.46m
Council Tax – Band E
Tenure – Freehold
Terms – Offers in the region of £425,000
Viewing - Strictly by appointment
07841470654 / [email protected]



